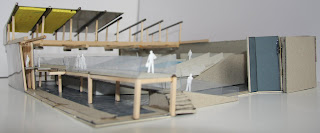Drawings of the Final Design
The following images are here to show you about the final design proposal of Bournemouth's Surf School and Hotel Facility.
The 1:500 Site Plan of the design complete with landscaping. The design reflects the surfing environment within Bournemouth and this is shown with the two flowriders and the swimming pool which surrounds them.
This is the 1:500 South Facade Elevation of the Design.
This is the 1:200 East Elevation of the design editied using Photoshop to gain a more contextural feeling.
This is the part 1:100 South Elevation design. Here you can see the entrance in more detail along with the material choice and the beginning of the large structural glass facade.
This is the 1:200 Section BB Long of the building. This shows the different areas within the building and the different activities that go on.
This is the 1:200 Section AA Cross of the design. Here shows the section in context with the surrounding buildings in this instant Bournemouth's Pier and Aruba Bar.
This shows the West Elevation of the design. This elevation shows you in context the approach to the surf school entrance via the extended gardens and chine.
Images of the Final Model 1:100
First set of images are the surfing Island, swimming pool and the Mezzanine walkway along with the roof structure of the design.
Bedroom Model Images 1:50
Colour & Black and White Images of the Surfing Area 1:100
Construction Model of the Structural Glass Facade & Mezzanine Floor 1:20




























































